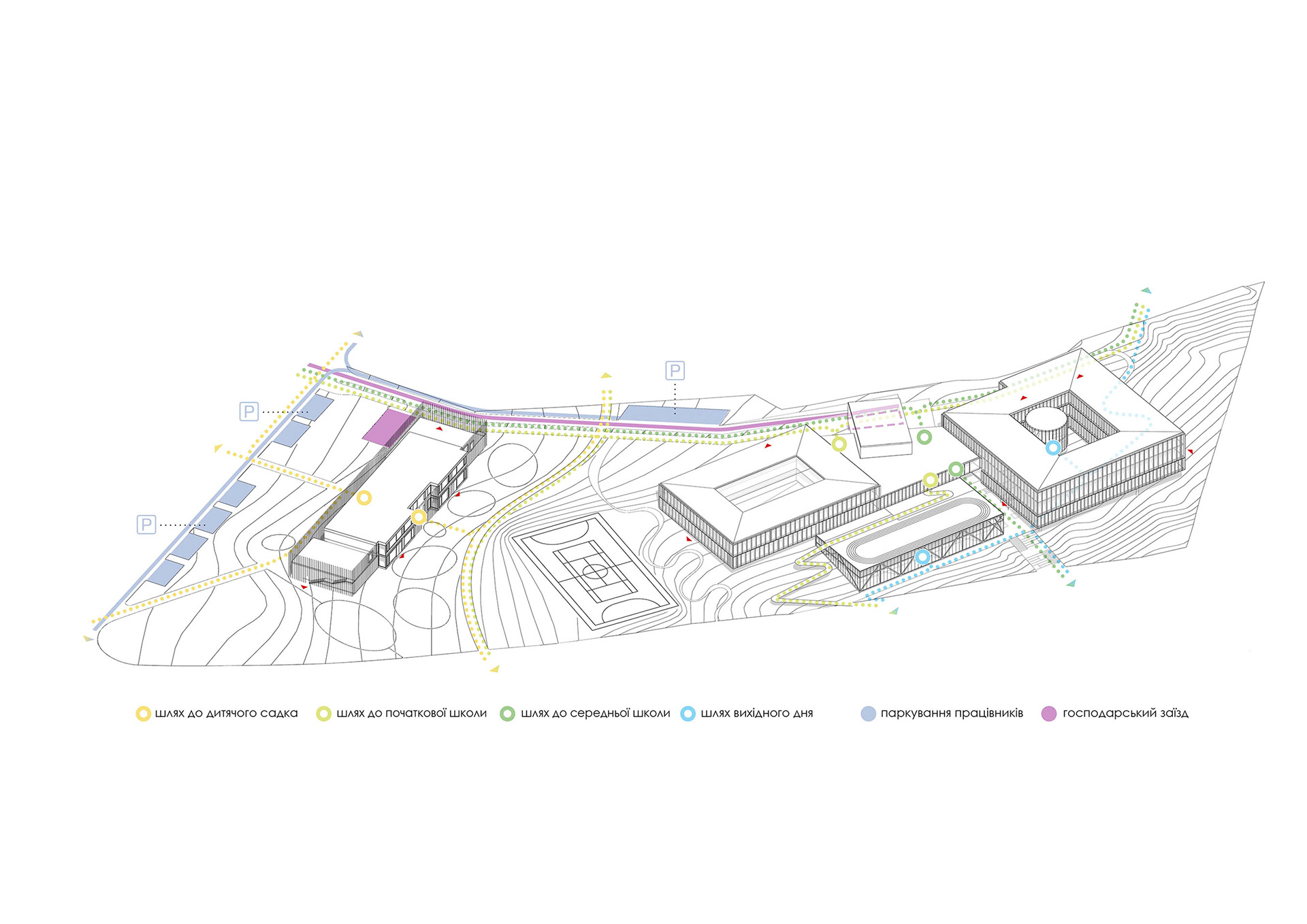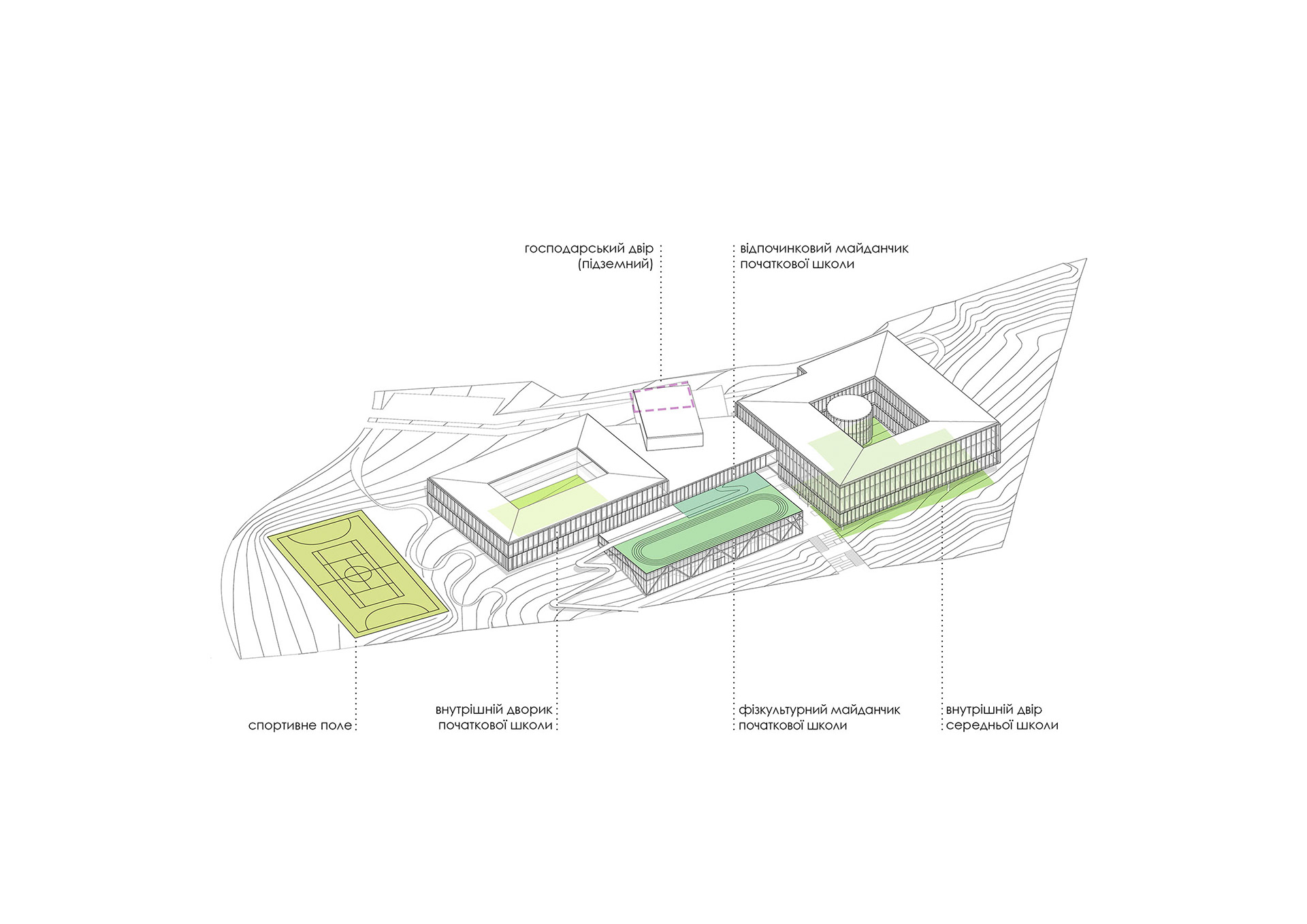Ukrainian open architectural competition for the best project proposal of a secondary school and a preschool educational institution on the territory of the residential district Pid Holoskom in Lviv.
Project by: Urban Ideas / RUTHENIA
Project Homepage: https://www.facebook.com/urbaanideas
Project location: Lviv, Ukraine
Design year: 2021
Status: competition
Client: Lviv city council
Natural areas with preserved vegetation are one of the main values in the living environment of Pid Holoskom district. In this project, special attention is paid to the child's relationship with the environment and the maximum preservation of his wild and unchanged nature of the natural landscape.
Design principles:
Naturalness: connection of the building with the environment, minimal interference and relief transformation. Thanks to the rich glazing, the children inside never lose touch with the environment, they always see the world around them and are never completely isolated.
Openness: all corridors are as transparent as possible, most classes have the opportunity to adapt to any type of activity, such as open lectures or workshops. Openness provides both additional security and better socialization.
Diversity of children's environments: communication spaces are designed to provide different opportunities for spending time: communicating with friends, developing non-standard skills, climbing, reading and listening to lectures in unusual places, solitude and meditation.
Convenience and comfort of the classroom learning environment: a variety of opportunities for classroom furniture, for individual and team work, different opportunities for teacher work, departure from one stereotype of planning and furnishing classrooms.
Inclusiveness: the building has inclusive entrances for primary and secondary school, gym, inside the building there are elevators, all bathrooms are inclusive, all classes too.
Naturalness: connection of the building with the environment, minimal interference and relief transformation. Thanks to the rich glazing, the children inside never lose touch with the environment, they always see the world around them and are never completely isolated.
Openness: all corridors are as transparent as possible, most classes have the opportunity to adapt to any type of activity, such as open lectures or workshops. Openness provides both additional security and better socialization.
Diversity of children's environments: communication spaces are designed to provide different opportunities for spending time: communicating with friends, developing non-standard skills, climbing, reading and listening to lectures in unusual places, solitude and meditation.
Convenience and comfort of the classroom learning environment: a variety of opportunities for classroom furniture, for individual and team work, different opportunities for teacher work, departure from one stereotype of planning and furnishing classrooms.
Inclusiveness: the building has inclusive entrances for primary and secondary school, gym, inside the building there are elevators, all bathrooms are inclusive, all classes too.
Planning organization:
The plot is divided into two functions: kindergarten and school. All roads that pass through the site combine it with the existing planning and provide access to visitors from the surrounding neighborhoods and communication with the park nearby. The planning structure of paths and passages along the site is transferred to the existing planning structure of the environment. It is also possible to go from kindergarten to elementary school, without going around the design area around.
The plot is divided into two functions: kindergarten and school. All roads that pass through the site combine it with the existing planning and provide access to visitors from the surrounding neighborhoods and communication with the park nearby. The planning structure of paths and passages along the site is transferred to the existing planning structure of the environment. It is also possible to go from kindergarten to elementary school, without going around the design area around.


Environmental measures used in the project: - maximum conservation of greenery: "remnants" of wildlife, - minimal landscaping, - rooftop solar panels, - green roof over the central core, - operated roofs over the gym and pool, - new green plantings are made of aboriginal species - collecting water from the roofs for watering and saturating the ornamental swamp in the yard, - protection against overheating: slats and coils of plants.
The school building is divided into two volumes: primary school and secondary school, which are united by a common core - the space where the paths to the dining room and the gym and pool intersect, and if necessary, you can go from one school to another.
The building has two courtyards, for middle and junior separately, which give a lot of light and joy, and interesting opportunities for leisure.
The main entrances to the primary and secondary schools are divided into different levels. Thus, the main flow of students in the morning is distributed in different spaces. Each school has its own entrance hall, combined with a wardrobe, recreation and access to other functions (sports, dining room, courtyards). But it is also possible to go on the other side, such additional entrances are also divided into an additional entrance to the primary school and an additional entrance to the secondary school, which avoids large crowds of children in one place, and adds convenience to visitors coming to school from different corners. district. Both junior and high schools have inclusive entrances from the courtyard level and from the operated terrace above the gym.
The canteen, the gym and the library are separated into separate volumes, which are clearly read in the total volume of the school, but at the same time they are united by a common core. This organization allows you to use these premises separately from the school (they have separate entrances) on weekends or in the evening with the possibility of using them by other residents of the residential area.
The junior school is designed for a capacity of 8 classes, 1-4 in two parallels. The secondary school is designed for 10 classes, which can be in one or two parallels, depending on the number of students in each parallel.
There is a large sports stadium on site, in addition, the junior school has an additional gym and its own terrace on the operated roof over the sports facilities. The building has a gym and swimming pool, a library and a dining room, which are separated into separate architectural volumes, which makes them more iconic and recognizable rooms.
The school has some regular classrooms, and some new types of spaces are offered for different activities: - glass cube for open lectures, - transforming music class, - rooms for experiments, - "rocking chair" next to the gym, - library as an external volume buildings, open and on weekends for various educational activities, - a garden of stones in the courtyard, - stairs-amphitheater for sitting in the hallway, - climbing slide and other ...
The interiors and facades use the most natural colors: ocher, light blue, grass, which are found in the surrounding area, which creates psychological comfort.
The facades have a lot of glazing and sun protection panels.
Due to the difference in relief, under the first floor of the high school there is an opportunity to enter its yard without entering the building. This creates a good visual connection between the school courtyard and the environment.
The project envisages keeping part of the site intact to preserve the feeling of wildlife and its vegetation and inhabitants.
The building has two courtyards, for middle and junior separately, which give a lot of light and joy, and interesting opportunities for leisure.
The main entrances to the primary and secondary schools are divided into different levels. Thus, the main flow of students in the morning is distributed in different spaces. Each school has its own entrance hall, combined with a wardrobe, recreation and access to other functions (sports, dining room, courtyards). But it is also possible to go on the other side, such additional entrances are also divided into an additional entrance to the primary school and an additional entrance to the secondary school, which avoids large crowds of children in one place, and adds convenience to visitors coming to school from different corners. district. Both junior and high schools have inclusive entrances from the courtyard level and from the operated terrace above the gym.
The canteen, the gym and the library are separated into separate volumes, which are clearly read in the total volume of the school, but at the same time they are united by a common core. This organization allows you to use these premises separately from the school (they have separate entrances) on weekends or in the evening with the possibility of using them by other residents of the residential area.
The junior school is designed for a capacity of 8 classes, 1-4 in two parallels. The secondary school is designed for 10 classes, which can be in one or two parallels, depending on the number of students in each parallel.
There is a large sports stadium on site, in addition, the junior school has an additional gym and its own terrace on the operated roof over the sports facilities. The building has a gym and swimming pool, a library and a dining room, which are separated into separate architectural volumes, which makes them more iconic and recognizable rooms.
The school has some regular classrooms, and some new types of spaces are offered for different activities: - glass cube for open lectures, - transforming music class, - rooms for experiments, - "rocking chair" next to the gym, - library as an external volume buildings, open and on weekends for various educational activities, - a garden of stones in the courtyard, - stairs-amphitheater for sitting in the hallway, - climbing slide and other ...
The interiors and facades use the most natural colors: ocher, light blue, grass, which are found in the surrounding area, which creates psychological comfort.
The facades have a lot of glazing and sun protection panels.
Due to the difference in relief, under the first floor of the high school there is an opportunity to enter its yard without entering the building. This creates a good visual connection between the school courtyard and the environment.
The project envisages keeping part of the site intact to preserve the feeling of wildlife and its vegetation and inhabitants.